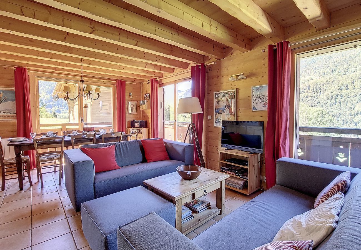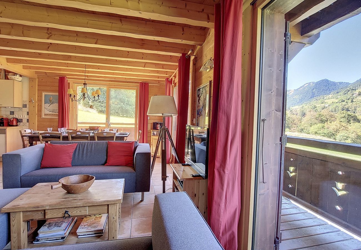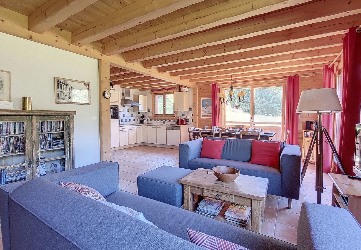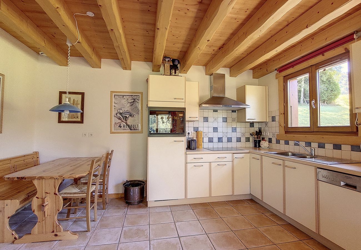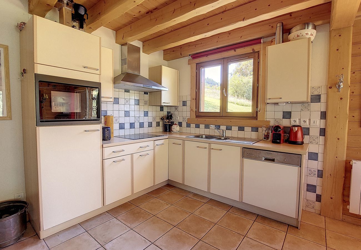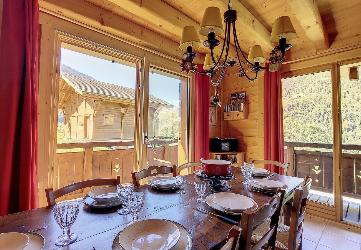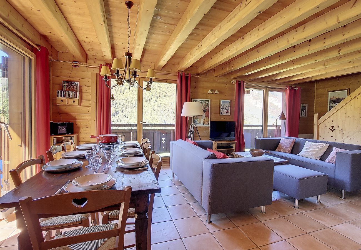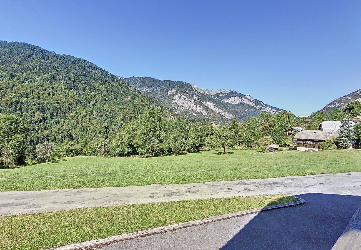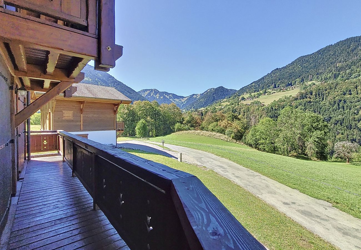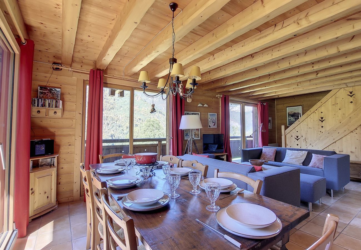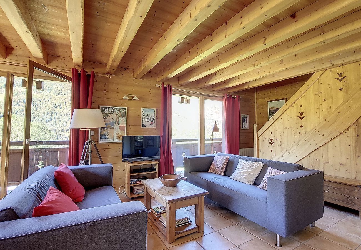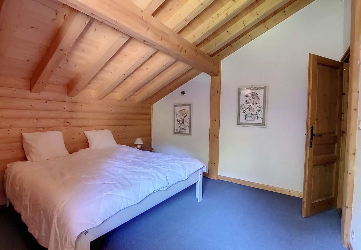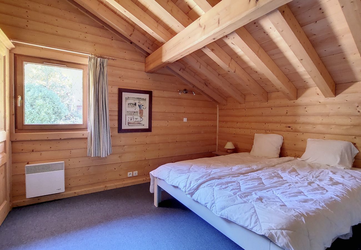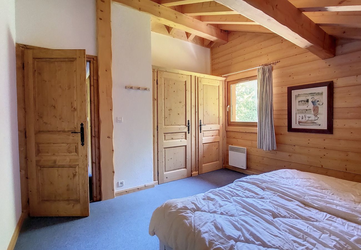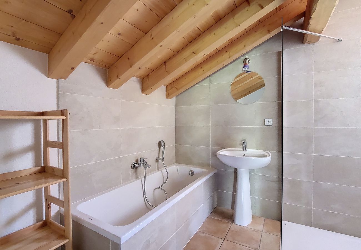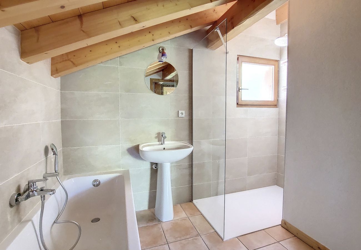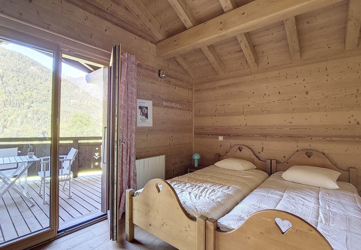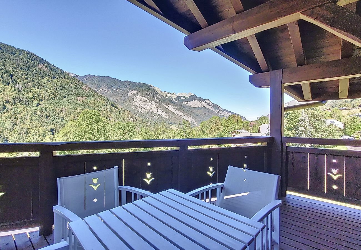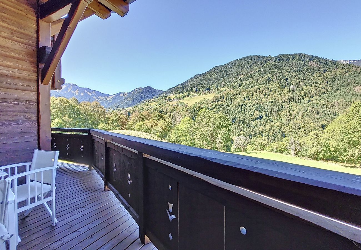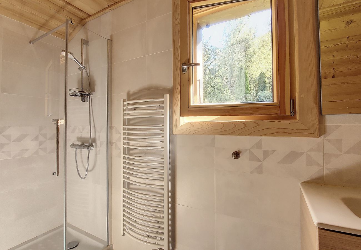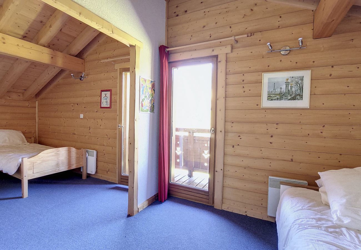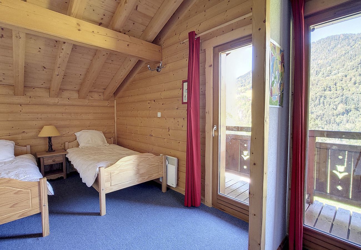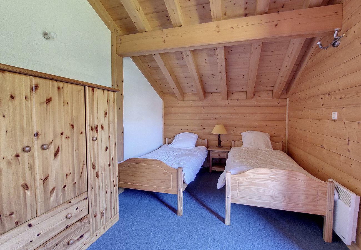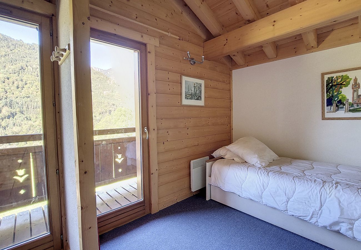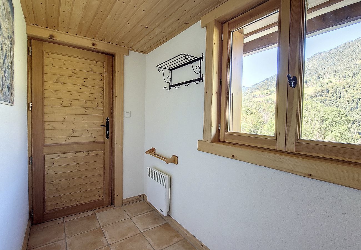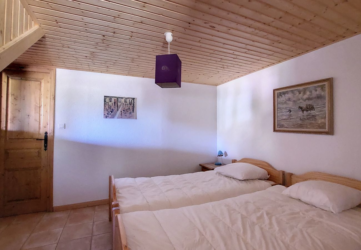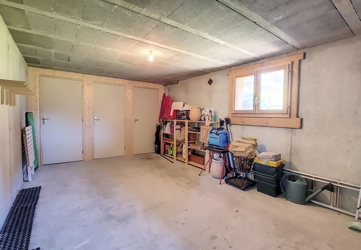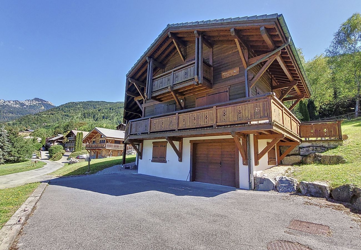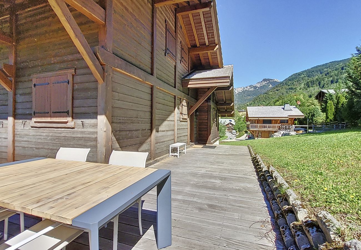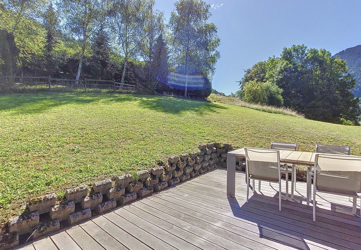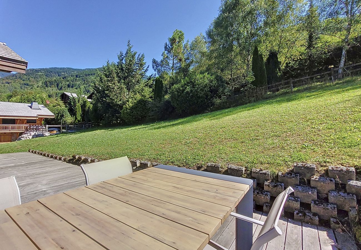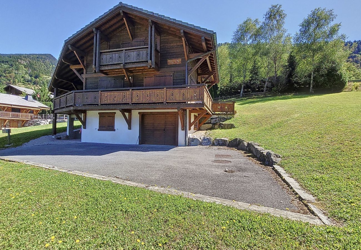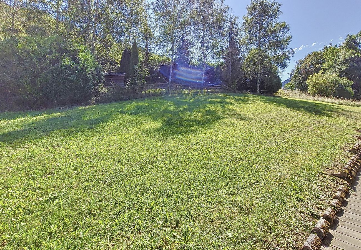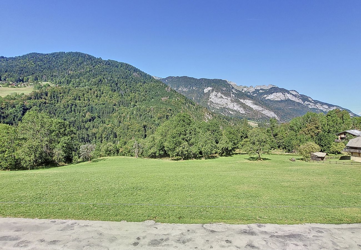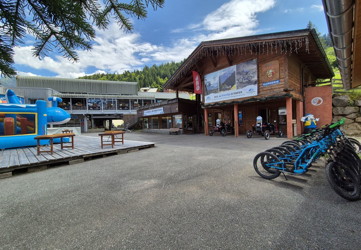- Review 8
- occupants 10
-
9 Single beds
1 Extra bed
10 - 4 Bedrooms 4
-
1 Bathroom with bathtub
2 Bathrooms with shower
3 - 150 m² 150 m²
- Wi-Fi Wi-Fi
Chalet Mon Frère
Le Biot - Chalet
Availability and prices
Reviews
8
1 review
All
English
All reviews have been checked and authenticated. Once you have received a 'rate your stay' email based on your confirmed reservation, you can leave an accommodation review.
- 4/5Service
- 3/5Cleanliness
- 5/5Accommodation
- 5/5Location
- 3/5Value for money
|
Chalet Mon frère pour un séjour vivifiant.
Pascale (Switzerland)
| |||
|
Ce qui est appréciable ce sont les 3 salles de bains + le WC séparé au niveau de l'espace à vivre, les chambres sur 3 étages qui permettent de s'isoler si besoin et le chalet est bien situé.
Ce qui est appréciable ce sont les 3 salles de bains + le WC séparé au niveau de l'espace à vivre, les chambres sur 3 étages qui permettent de s'isoler si besoin et le chalet est bien situé.
|
|||
|
Thank you for your review 0
Was this useful? 0
1 year
|
|
||
Show more
Show less
3D Virtual tour
Accommodation
Description
CHALET MON FRERE - LE BIOT - 10 PEOPLE - WIFI - GARDEN - 4 BEDROOMS / 3 BATHROOMS
Chalet MON FRERE is a bright and spacious chalet for up to 10 people. The chalet features 4 beautiful bedrooms, 3 bathrooms and is tucked away on a quiet back road, only a short walk to the Biot village.
Very stylish interior, comfy and cosy with lots of space, it benefits of a large deck terrace with breathtaking views of the garden and surrounding mountains.
The chalet is composed as follows:
Ground floor :
- A double garage, ski room with access to the interior of the chalet
- A large corridor with stairs to the main living area serving
- 1st double bedroom en suite with 2 single beds, 1 wardrobe, desk with 2 chairs
- A bathroom with shower, sink, WC, washing machine, towel dryer
Garden floor :
- Entrance hall serving:
- Master bedroom, with 2 single beds and ensuite shower room, there is also a office space with bright french window giving access to a large covered terrace
- Guest toilet with wash basin, built-in cupboard
Main living area open out into a beautiful very large open plan living space with :
- A dining area, also very spacious and sits 10 people very comfortably around a large wooden table
- A cosy living space with 2 sofas, coffee table and large TV withbay window giving access to a large south/west facing terrace
- Top of the range kitchen comes fully equipped with coffee machine, dishwasher, over, toasty sandwich machine
Top Floor :
A landing serving:
- 3rd bedroom: beautiful and spacious bedroom, with 4 single beds, Wardrobes and access to a WEST-facing balcony with stunning views of the mountains
- Lovely spacious family bathroom with bath and overhead shower
- A separate toilet
- 4th bedroom: Beautiful under the eaves bedroom with 2 single beds and wardrobes
ADDITIONAL INFORMATION :
- Pets ALLOWED
- WIFI
- Raclette machine
- Fondue machine
- Private parking space + garage
- Bed linen and towel NOT PROVIDED
- Duvets and pillows PROVIDED for all beds
Chalet MON FRERE is a bright and spacious chalet for up to 10 people. The chalet features 4 beautiful bedrooms, 3 bathrooms and is tucked away on a quiet back road, only a short walk to the Biot village.
Very stylish interior, comfy and cosy with lots of space, it benefits of a large deck terrace with breathtaking views of the garden and surrounding mountains.
The chalet is composed as follows:
Ground floor :
- A double garage, ski room with access to the interior of the chalet
- A large corridor with stairs to the main living area serving
- 1st double bedroom en suite with 2 single beds, 1 wardrobe, desk with 2 chairs
- A bathroom with shower, sink, WC, washing machine, towel dryer
Garden floor :
- Entrance hall serving:
- Master bedroom, with 2 single beds and ensuite shower room, there is also a office space with bright french window giving access to a large covered terrace
- Guest toilet with wash basin, built-in cupboard
Main living area open out into a beautiful very large open plan living space with :
- A dining area, also very spacious and sits 10 people very comfortably around a large wooden table
- A cosy living space with 2 sofas, coffee table and large TV withbay window giving access to a large south/west facing terrace
- Top of the range kitchen comes fully equipped with coffee machine, dishwasher, over, toasty sandwich machine
Top Floor :
A landing serving:
- 3rd bedroom: beautiful and spacious bedroom, with 4 single beds, Wardrobes and access to a WEST-facing balcony with stunning views of the mountains
- Lovely spacious family bathroom with bath and overhead shower
- A separate toilet
- 4th bedroom: Beautiful under the eaves bedroom with 2 single beds and wardrobes
ADDITIONAL INFORMATION :
- Pets ALLOWED
- WIFI
- Raclette machine
- Fondue machine
- Private parking space + garage
- Bed linen and towel NOT PROVIDED
- Duvets and pillows PROVIDED for all beds
Looking to see more accommodations? Discover more vacation rentals in Le Biot and all our listings in Haute-Savoie.
Special features
150 m²
Internet
Terrace
Garden
Bedroom(s)
9 Single beds
1 Extra bed
Open plan kitchen (electric)
Refrigerator
Microwave
Oven
Freezer
Dishwasher
Dishes/Cutlery
Kitchen utensils
Coffee machine
Toaster
Kettle
Juicer
Bathroom(s)
1 Bathroom with bathtub
2 Bathrooms with shower
Hair dryer
Views
Garden
Mountain
General
TV
Satellite TV
Garden
Garden furniture
Terrace
Washing machine
Dryer
Barbecue
Iron
Internet
Internet
Wi-Fi
Hair dryer
Balcony
150 m² Property
Pet-friendly
Pet-friendly
Dangerous breed dogs not allowed
Electric heating
Open-air parking the same building
Open-air parking the same building
4 spaces
Not supplied
Bed linen
Distribution of bedrooms
2 Single beds
2 Single beds
2 Single beds
3 Single beds
1 Extra bed
Mandatory or included services
Baby high chair: Included
Cot/Crib: Included
Final Cleaning: € 280.00 /booking
Frais de dossier : € 30.00 /booking
Smoke detector: Included
Optional services
Cancellation Insurance: 3.5 % of the booking
Cancellation Insurance
By clicking the box, I agree to terms and conditions of the insurance
+ INFO
Extra beds: /booking
Gourmet Breakfast Bakery Delivery + Hearty Hamper: € 11.00 person/night
Heating: Included
Internet Access: Included
Linen: € 30.00 /person
Linen
Sheets+ towels+ tee towels+bath rug
Open-air parking: Included
Pet: Included
Taxes
Tourist tax: Included in the total price
Tax calculationPlease add the dates of the stay to display the tax conditions
Your schedule
Check-in from 16:00 to 17:30 Saturday from 16:00 to 18:00 From Monday to Friday
Check-outBefore 9:30
Security Deposit (refundable)
Amount: € 1,200.00 /booking
Payment method: Check, Credit Card Hold
Payment on arrival.
Comments
- No smoking
- Animals are admitted to this accommodation, except for dangerous animals
- Animals are admitted to this accommodation, except for dangerous animals
Booking conditions
From the booking date until 31 days before check-in, cancellation would have a penalty of 25% of the total price of the rent.
Cancellation policies
In case of cancellation the following charges will apply
From the booking date until 31 days before check-in
25% of the total rent
From 30 days before until check-in
100% of the total rent
No-show
100% of the total rent
Additional notes
- During the low-season check in and check-out hours are flexible. Contact the agency to discuss possibilities .
- Tourist tax not included.
- Late arrivals: Make arrangements for late arrival with the destination agency. The total amount of the booking must be paid locally upon arrival.
Map and distances
-
Distances
Golf course
0 m
Shops - CARREFOUR MARKET
5 km
Ski Slope - STATION ROC D'ENFER
5 km
Lake - LAC DE MONTRIOND
10 km
Train station - THONON LES BAINS
15 km
Town centre - THONON LES BAINS
15 km
Airport - GENEVE
70 km
Availability calendar
| April - 2025 | ||||||
| Mon | Tue | Wed | Thur | Fri | Sat | Sun |
| 1 | 2 | 3 | 4 | 5 | 6 | |
| 7 | 8 | 9 | 10 | 11 | 12 | 13 |
| 14 | 15 | 16 | 17 | 18 | 19 | 20 |
| 21 | 22 | 23 | 24 | 25 | 26 | 27 |
| 28 | 29 | 30 | ||||
| May - 2025 | ||||||
| Mon | Tue | Wed | Thur | Fri | Sat | Sun |
| 1 | 2 | 3 | 4 | |||
| 5 | 6 | 7 | 8 | 9 | 10 | 11 |
| 12 | 13 | 14 | 15 | 16 | 17 | 18 |
| 19 | 20 | 21 | 22 | 23 | 24 | 25 |
| 26 | 27 | 28 | 29 | 30 | 31 | |
| June - 2025 | ||||||
| Mon | Tue | Wed | Thur | Fri | Sat | Sun |
| 1 | ||||||
| 2 | 3 | 4 | 5 | 6 | 7 | 8 |
| 9 | 10 | 11 | 12 | 13 | 14 | 15 |
| 16 | 17 | 18 | 19 | 20 | 21 | 22 |
| 23 | 24 | 25 | 26 | 27 | 28 | 29 |
| 30 | ||||||
| July - 2025 | ||||||
| Mon | Tue | Wed | Thur | Fri | Sat | Sun |
| 1 | 2 | 3 | 4 | 5 | 6 | |
| 7 | 8 | 9 | 10 | 11 | 12 | 13 |
| 14 | 15 | 16 | 17 | 18 | 19 | 20 |
| 21 | 22 | 23 | 24 | 25 | 26 | 27 |
| 28 | 29 | 30 | 31 | |||
| August - 2025 | ||||||
| Mon | Tue | Wed | Thur | Fri | Sat | Sun |
| 1 | 2 | 3 | ||||
| 4 | 5 | 6 | 7 | 8 | 9 | 10 |
| 11 | 12 | 13 | 14 | 15 | 16 | 17 |
| 18 | 19 | 20 | 21 | 22 | 23 | 24 |
| 25 | 26 | 27 | 28 | 29 | 30 | 31 |
| September - 2025 | ||||||
| Mon | Tue | Wed | Thur | Fri | Sat | Sun |
| 1 | 2 | 3 | 4 | 5 | 6 | 7 |
| 8 | 9 | 10 | 11 | 12 | 13 | 14 |
| 15 | 16 | 17 | 18 | 19 | 20 | 21 |
| 22 | 23 | 24 | 25 | 26 | 27 | 28 |
| 29 | 30 | |||||
Price lists
| DatesPrice(week) VAT included | |
|---|---|
| 15/03/2025 · 30/05/2025 |
€ 1,001 |
| 31/05/2025 · 27/06/2025 |
€ 805 |
| 28/06/2025 · 11/07/2025 |
€ 1,001 |
| 12/07/2025 · 29/08/2025 |
€ 1,106 |
| 30/08/2025 · 12/09/2025 |
€ 1,001 |
| 13/09/2025 · 12/12/2025 |
€ 805 |

